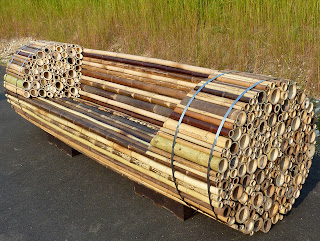All images courtesy H&P architects
in recent years - the trend of globalization, urbanization and the
illegal exploitation of rocks for personal use, construction materials
has cause
major disruption in the lives of the locals. as dong van
plateau rock has ample access to geological and natural resources that
need to be kept and
preserved for future generations, vietnemese
H&P architects proposes a sustainable building solution that can be applied to low income housing.
by
reorganizing the lifestyle of a village in ha giang, vietnam, bamboo
housing strategy utilizes piles of waste stone powder, bottles and tires
in combination with other local organic materials ( soil, leaf
roof, rope, flowers, ornamental plants) for the construction of the
structures.
by developing two-story housing instead of single level buildings,
the project will free up spaces for agriculture, reducing the problem of
food shortage.
additional sanitation facilities and energy
efficient infrastructure will give provide affordable access to gas and
electricity through the use of a bio-gas
burner. switching to the
system will reduce deforestation, lower environmental pollution, save
space, and that will free up large amount of labor in
agricultural
production. ventilation and natural lighting are fully utilized - the
wall surface to the trap inlet covers the green roof of the green space.
rain water is collected and filtered through underground tanks and
fertilizer waste will be treated with bio-gas to regenerate energy.

perspective

perspective

perspective

housing rendering

section & interior

perspective

perspective

plan
project information
architects: h&p architects
location: dong van plateau rocks of ha giang, vietnam
architect in charge: doan thanh ha & tran ngoc phuong
team: an viet dung, ninh viet ha, nguyen vi phuong
completion date (phase 1): dec. 2009
completion date (phase 2): mar. 2013
status: under construction (testing)





.jpg)
.jpg)



















-03.jpg)

-02.jpg)







